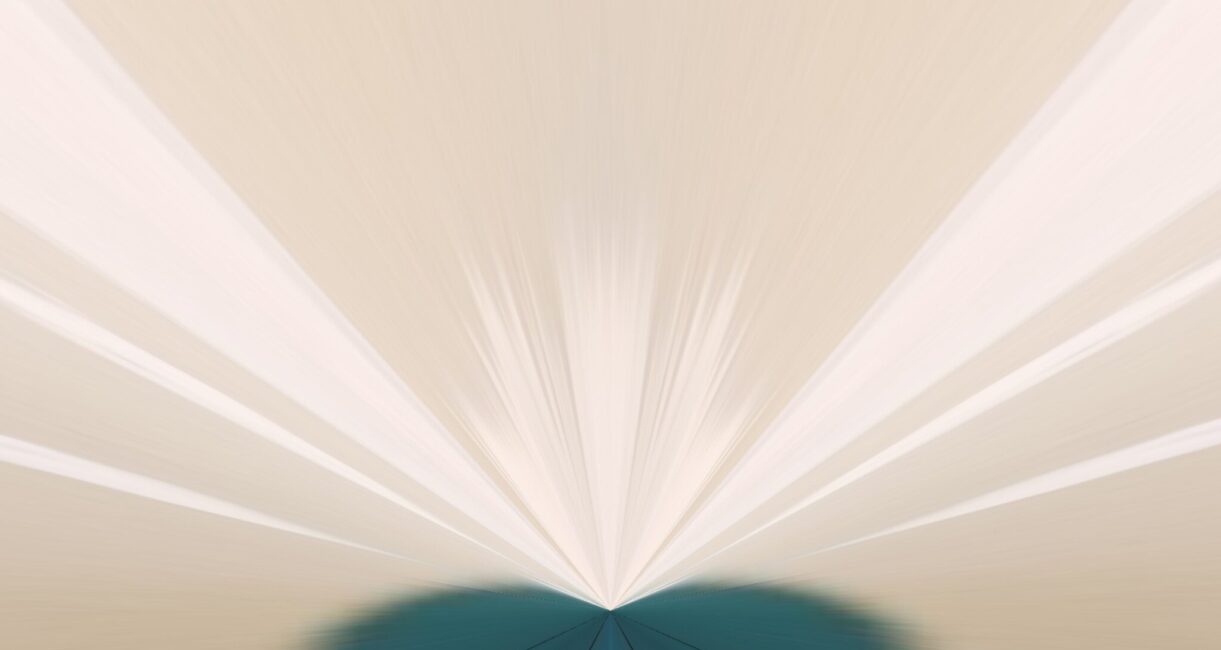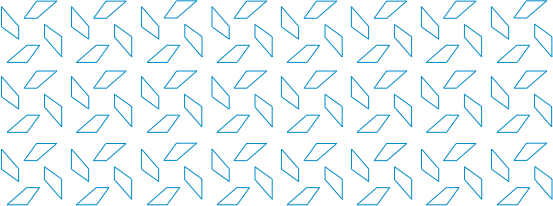With the 3D laser scanner, we obtain what is called a point cloud which, after a process carried out using specific software, is assembled, treated and imported into a BIM platform to begin the final modelling process.
These tools create a complete, surfable and measurable three-dimensional model of the entire room and the installed equipment, as well as 360º photographs.
Construcía Instalaciones‘ commitment to the complete implementation of BIM methodology in all our departments and aspects of a project (study, offer, design, layout and execution) leads us to use this technology, not only as a part to be delivered to the client, but also as a tool to control and measure the execution and progress of our work.
The advantages obtained from the use of the laser scanner on site are appreciated both internally and with regard to the client.
Internally:
- Control of the status and execution of the works.
- Early detection of deviations in the installation of materials and equipment.
- Correct dimensioning and location of spaces, rooms and gaps, reaching precision levels of 1.5 millimetres to 10 metres..
Externally:
At the customer’s request, a virtual model of the facilities can be prepared, through which the customer can navigate and access 360º photographs. In this way, the client and/or property can carry out the checks they consider necessary without having to physically move to the site or having to visit those places that may be dangerous or difficult to access.
The use of this tool as a fundamental part of BIM methodology helped us redesign the piping distribution of the Fire Fighting Protection group, by early detecting that the cistern trench access conducts had not been carried out according to the project. In this way, we were able to avoid the loss of material and working hours that would have been involved in carrying out this part of the installation, which would have had to be modified on the spot or even dismantled.




