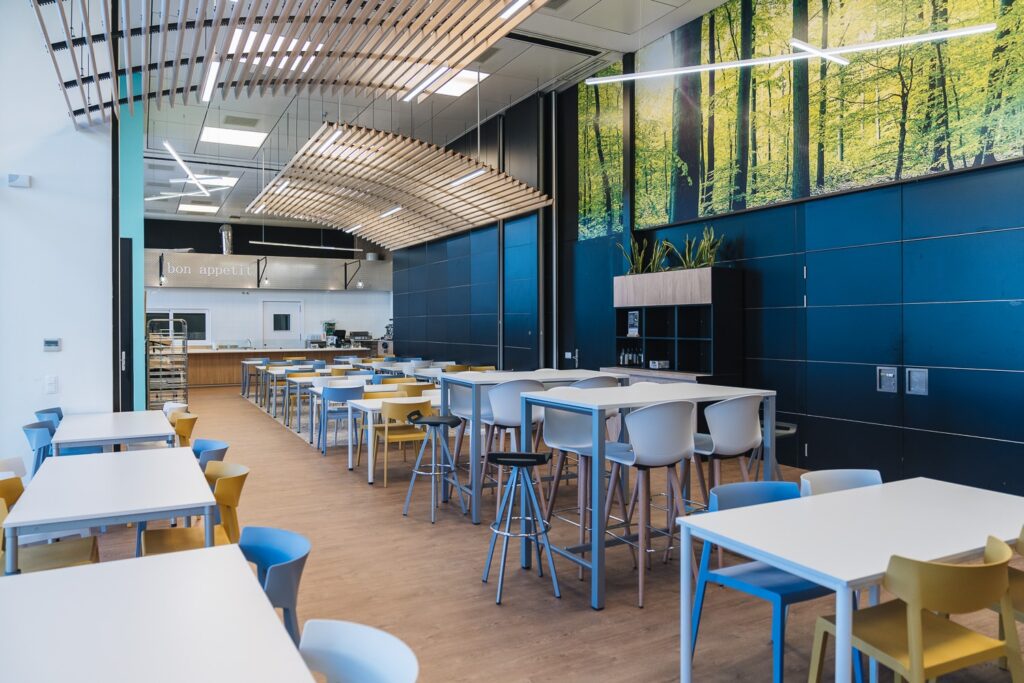
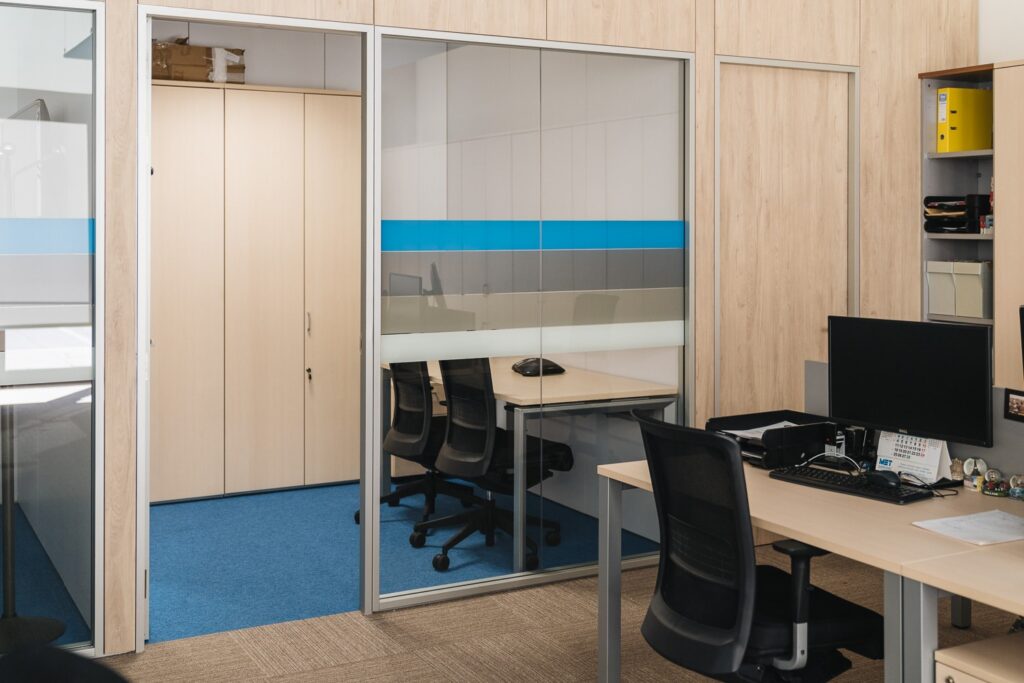
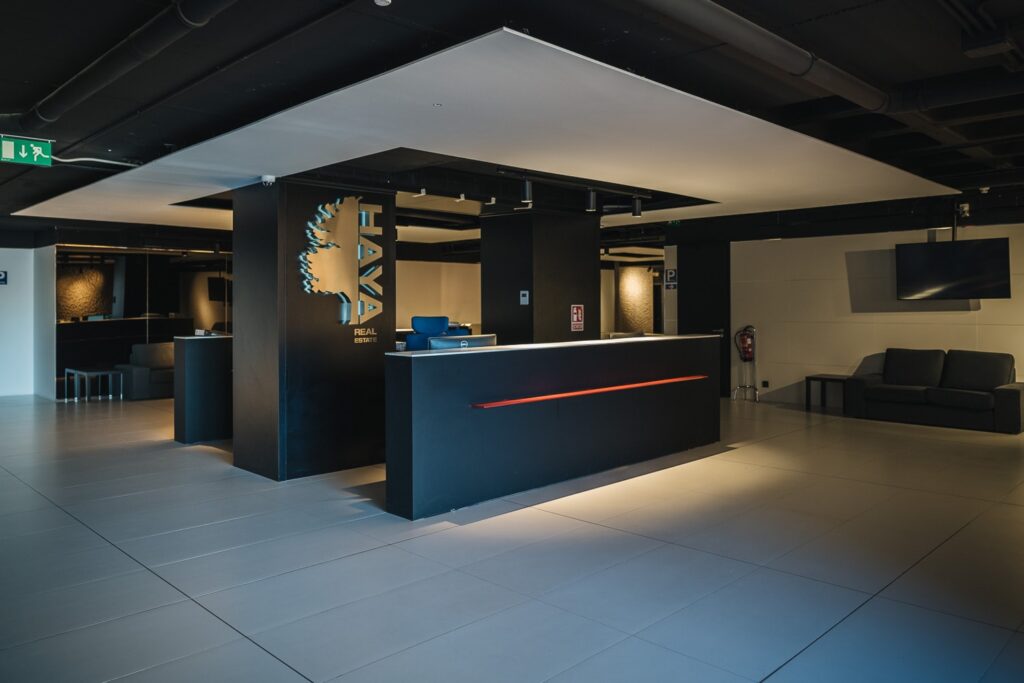
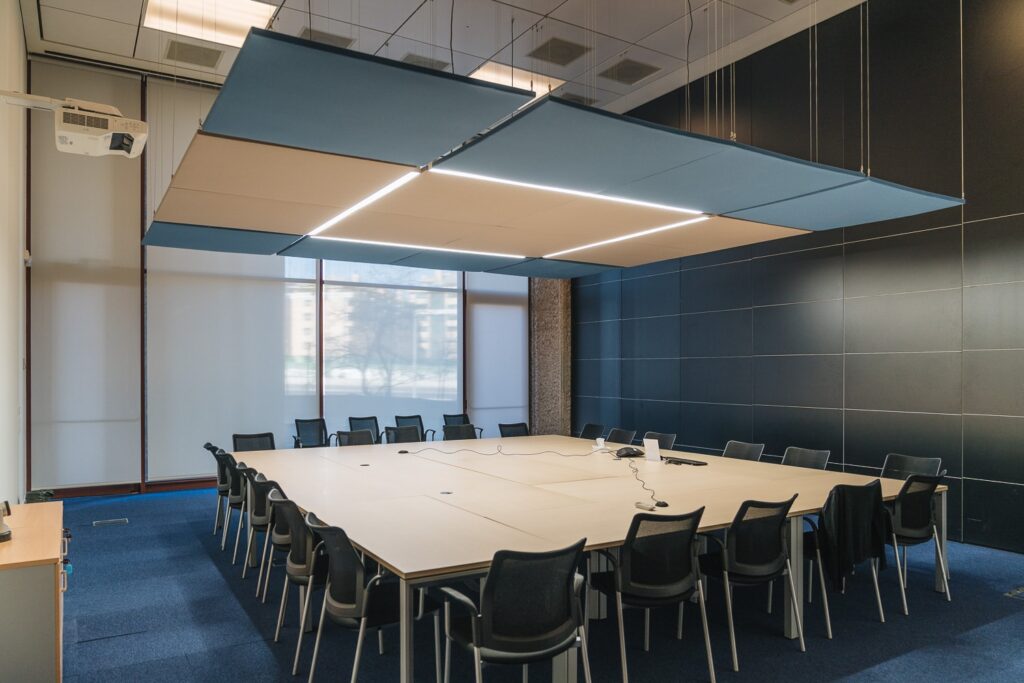

 4
4

 4
4

 4
4

 4
4
Implementation of the corporate offices in a new building (6 floors of offices and a ground floor with gymnasium and dining room).
Implementation following the principles of Lean2Cradle® methodology: cyclable and non-toxic materials (Cradle to Cradle Certified), Lean Construction methodology (prefabs, last planner system, just in time deliveries, pull sessions…) deconstruction manual (Material Passport) and BIM methodology.
Thanks to Lean2Cradle® methodology, the project was completed within the agreed time frame, without a review list and having carried out even greater actions than those considered at the beginning.
Projects
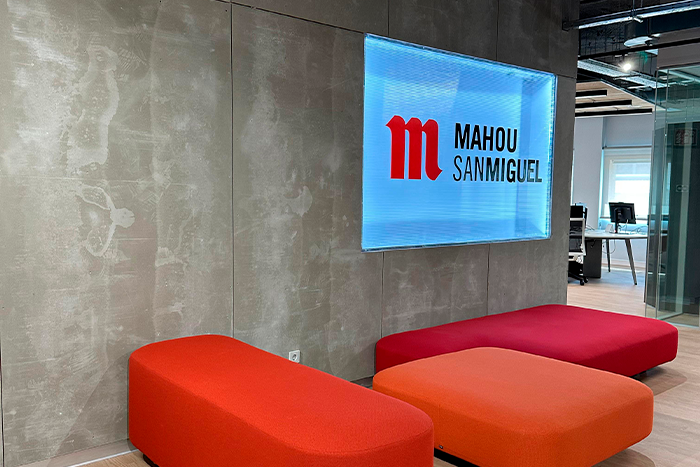
Mahou
Corporate headquarters
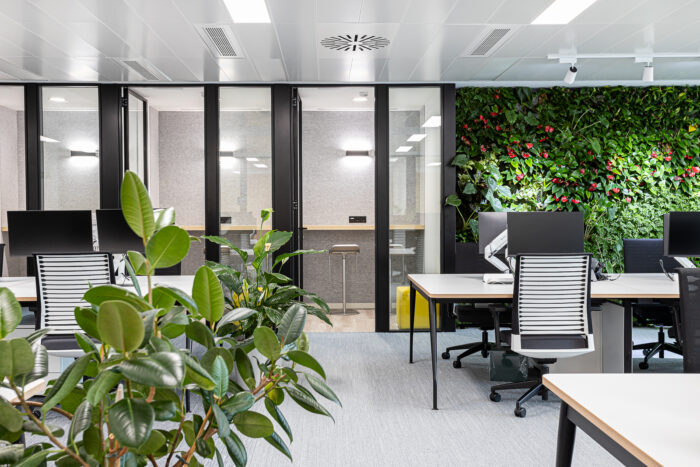
Grupo Construcía Sant Cugat
Corporate headquarters
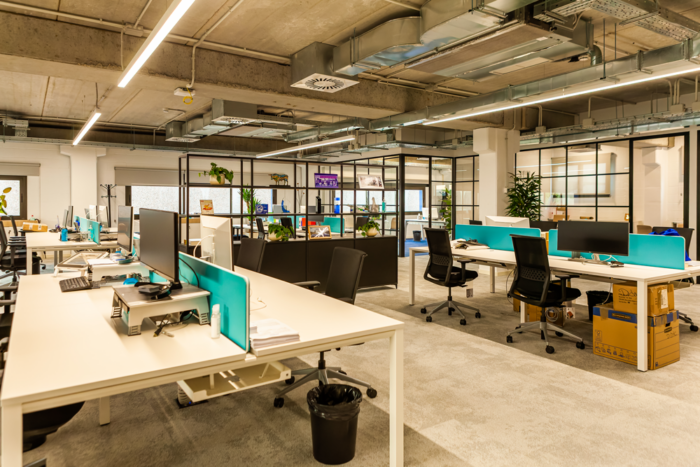
Haier
Corporate headquarters
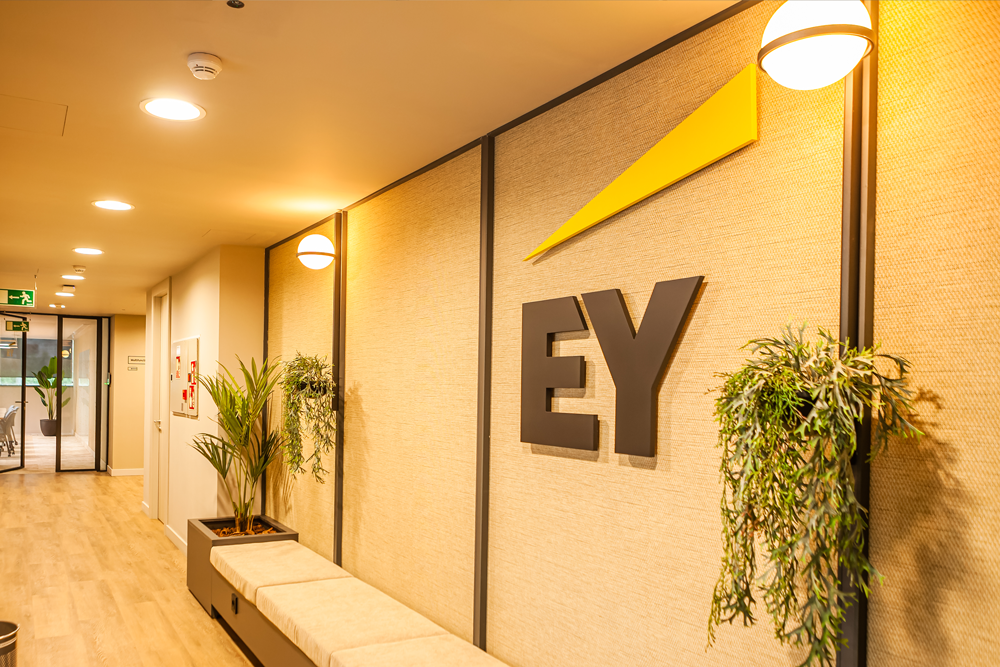
EY
Corporate headquarters
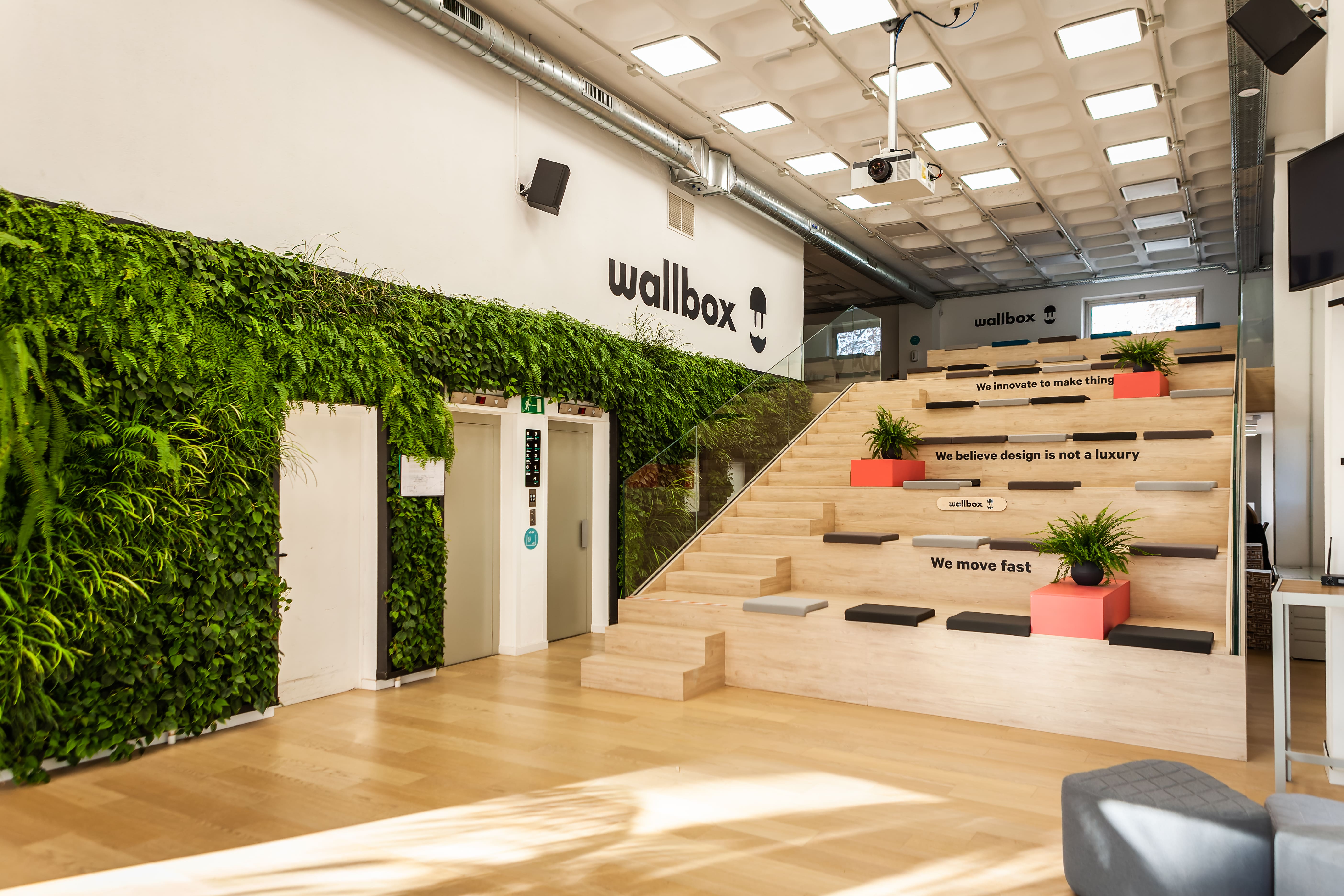
Wallbox oficinas
Corporate headquarters
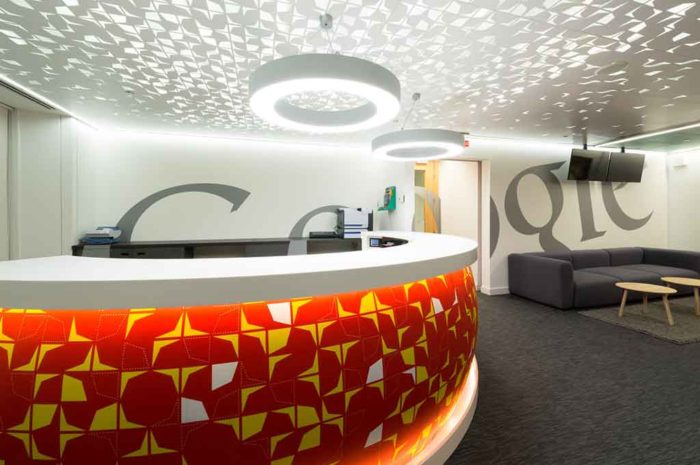
Corporate headquarters
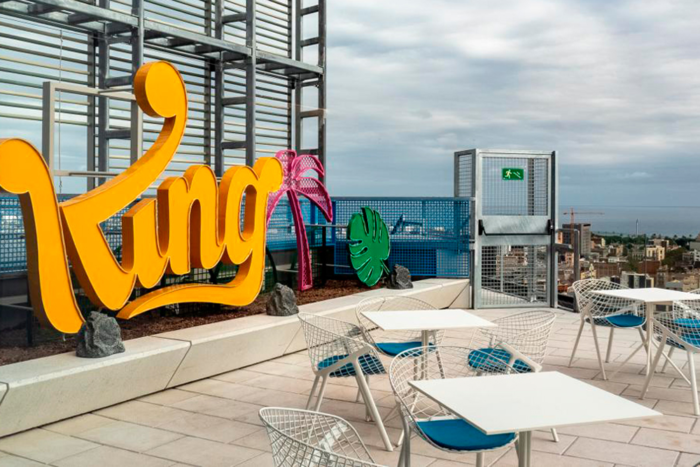
King
Corporate headquarters

Grupo Construcía Madrid
Corporate headquarters
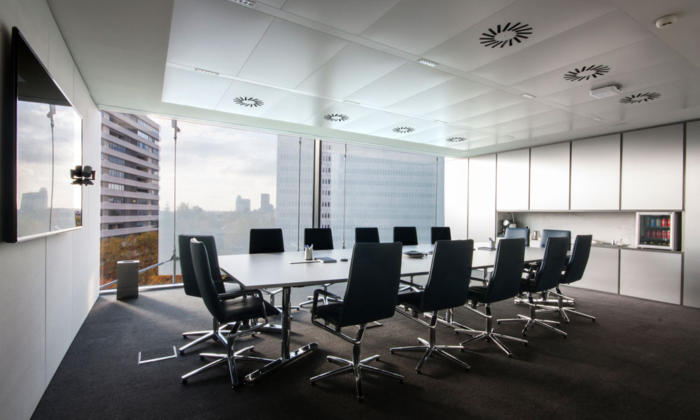
Uría Menéndez
Corporate headquarters
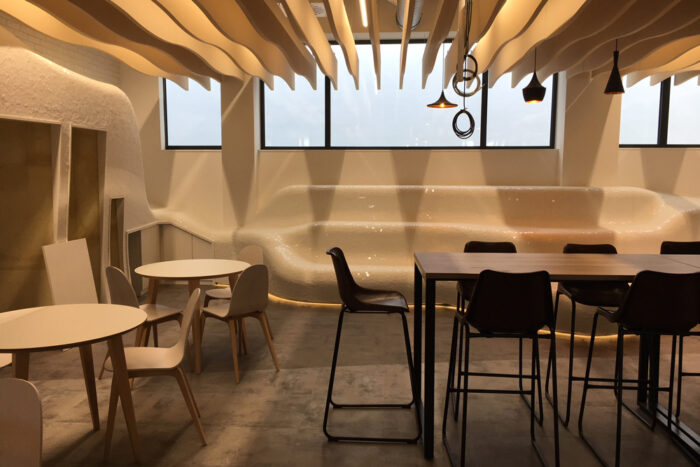
HPE
Corporate headquarters
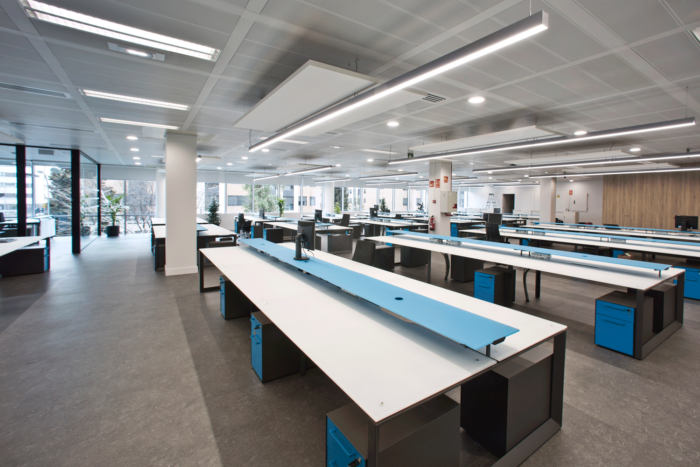
Enaire
Corporate headquarters
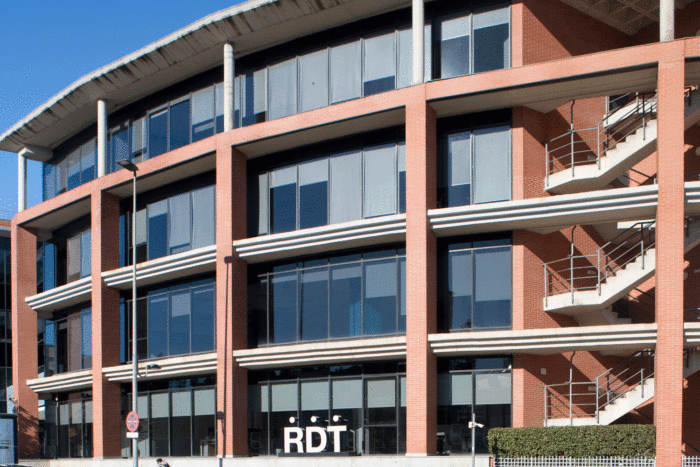
RDT Ingenieros
Corporate headquarters
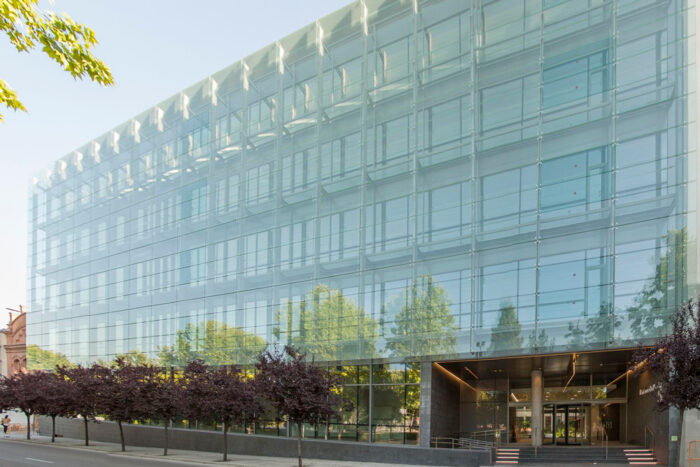
AXA - CAM
Corporate headquarters
Do you want to know more?

Subscribe to our newsletter to know more about us


